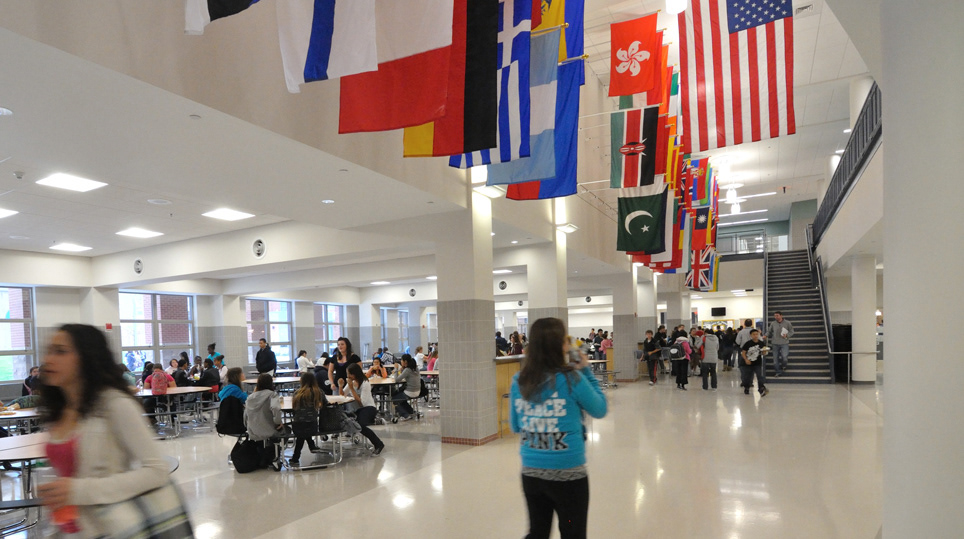
Quincy High School
Quincy, Massachusetts
Quincy, Massachusetts
This new 330,000 sf high school for 1,500 students designed by Symmes Maini & McKee Associates is organized around four ‘academies of excellence’: Science and Technology, Humanities, Arts, and a Ninth-Grade Academy that supports students’ transition from the City’s six middle schools. This philosophical and physical re-organization reflects the school’s evolved, comprehensive educational approach, and is at the heart of the project’s goals: to evolve from a segregated vocational and standard departmentally-organized model, where teachers worked in silos of single disciplines, to an academy structure— and a 21st century educational building that supports this—of combined excellence in support of the broader interest of contemporary students. The new school, completed through an award-winning combination of educational programming, building design, and four phases of sequenced construction, replaces the original high school and vocational education wing, built in 1924 and 1965 respectively. The site design re-organized the urban, 18-acre site— almost 50% of which is protected wetlands— to create a campus-like, central courtyard that welcomes both students and community members to this new civic hub.






